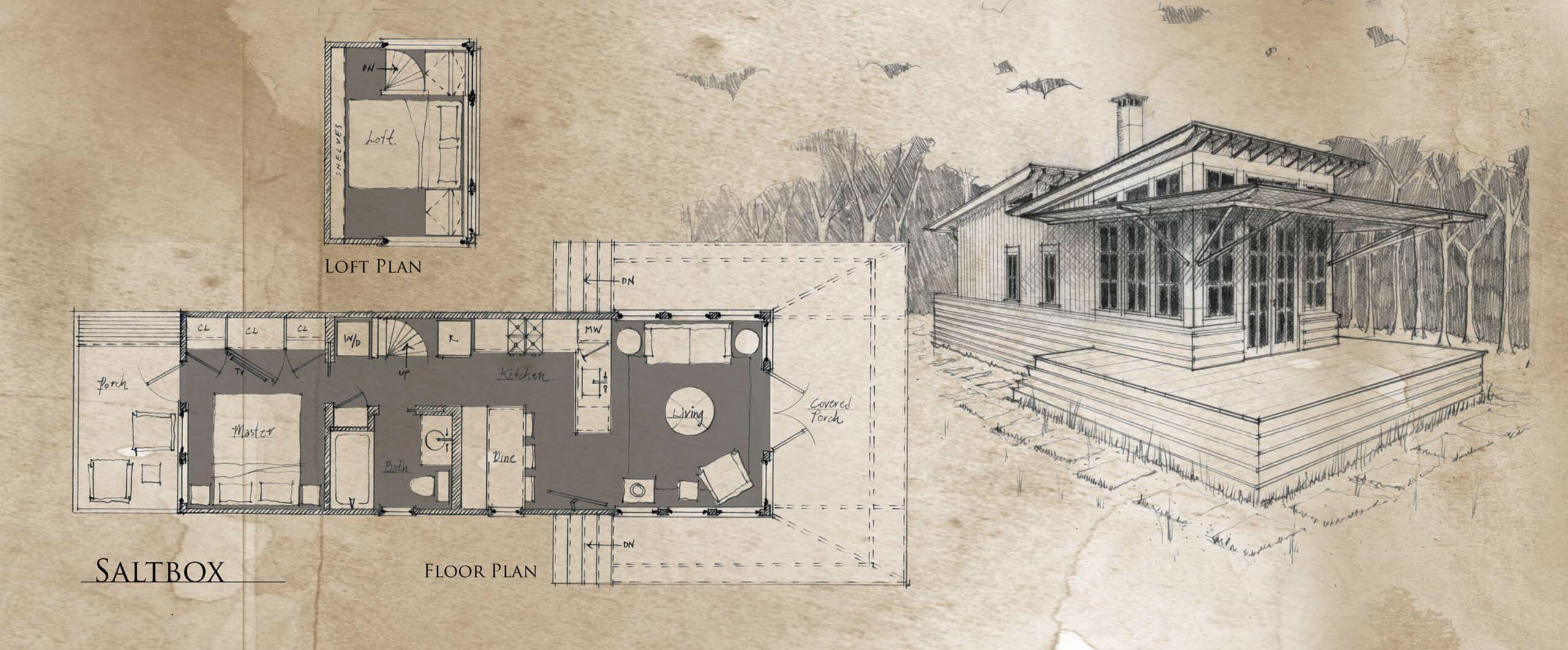SALTBOX
1 BEDROOM — 1 BATHROOM — 452 SQFT
With 270 degree views and modern twists on classic designs, the Saltbox offers a sophisticated yet cozy space to call home. Inspired by the classic “lean-to” design, this designer cottage floor plan was designed with simplicity in mind to maximize space and style. Featuring elegant architectural touches and high-end finishes like quality appliances from Summit Appliance® and Ply Gem® aluminum clad wood windows, the Saltbox is the perfect home for those looking to live simply and luxuriously
FEATURES
Large Energy Efficient Ply Gem® French Doors
Innovative Summit Appliances® Combo Washer & Dryer
Tile Tub Surround in Bathroom
Stainless Steel Summit Appliances® Range, Dishwasher & 30” Refrigerator
Generous Ceiling Height of 9’5” in the Bedroom
Kitchen, Living & Dining Space Ceiling Slopes from 9’6” to 11’0”
Covered Porch with Large Overhang
Optional 1,000 Gallon Above Ground Cistern to Harvest Rainwater for Non-potable Uses
MATERIALS
Premium Cedar Shake Shingles
Poplar Bark Siding
Horizontal Board & Batten Exterior Lower Body/Water Table
Beautiful Tongue & Groove 7 ” Oak Hardwood Flooring
Modern Quartz Countertops
Energy Efficient Ply Gem® Aluminum Clad Windows & Doors
Efficient Space Saving Tankless Water Heater
Ductless Mini Split System
Tongue & Groove Pine Ceiling

TAKE A VIRTUAL TOUR
Experience the Saltbox Plan virtually through our immersive, digital tour. Click below to request access.













